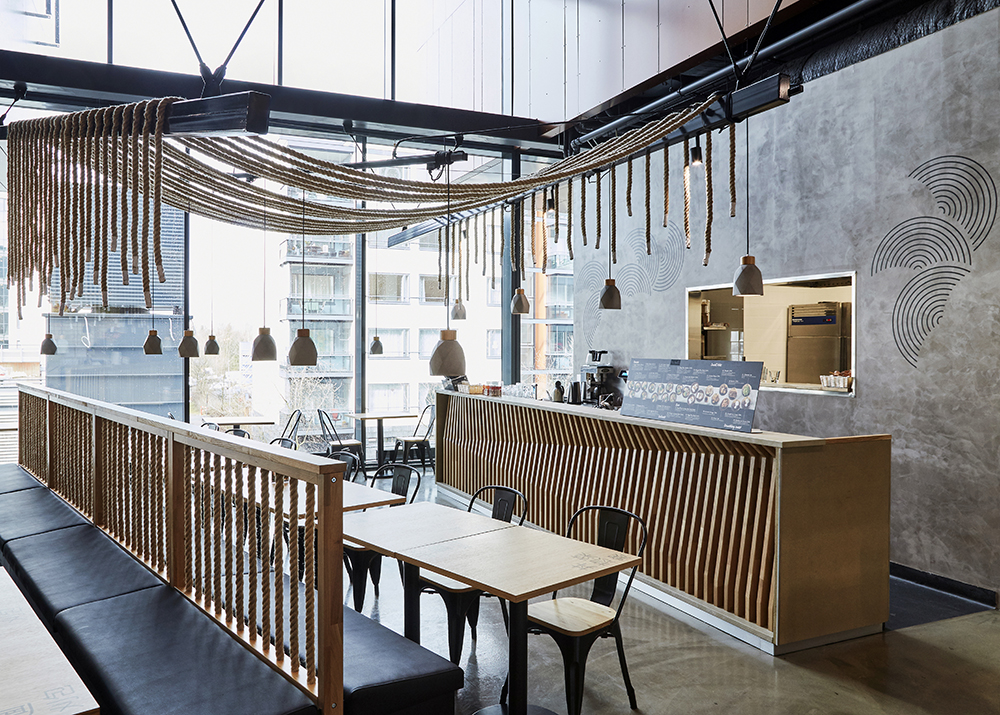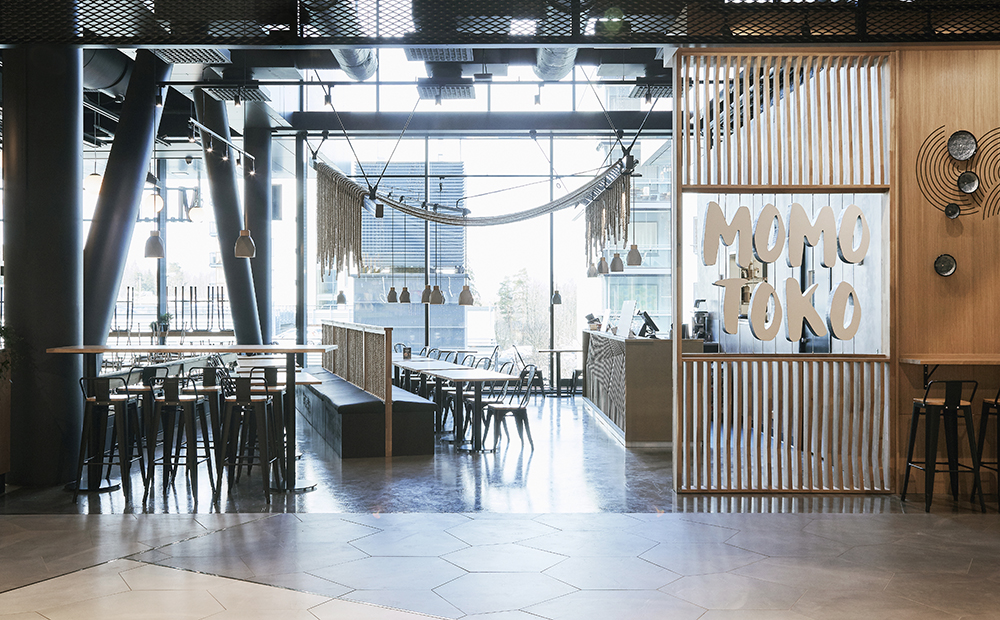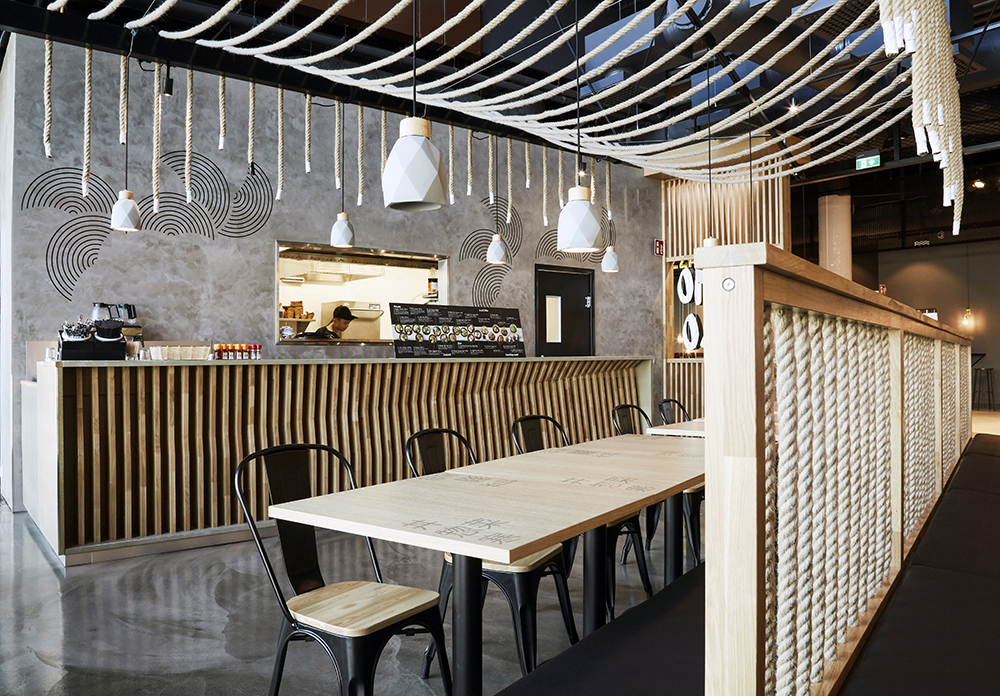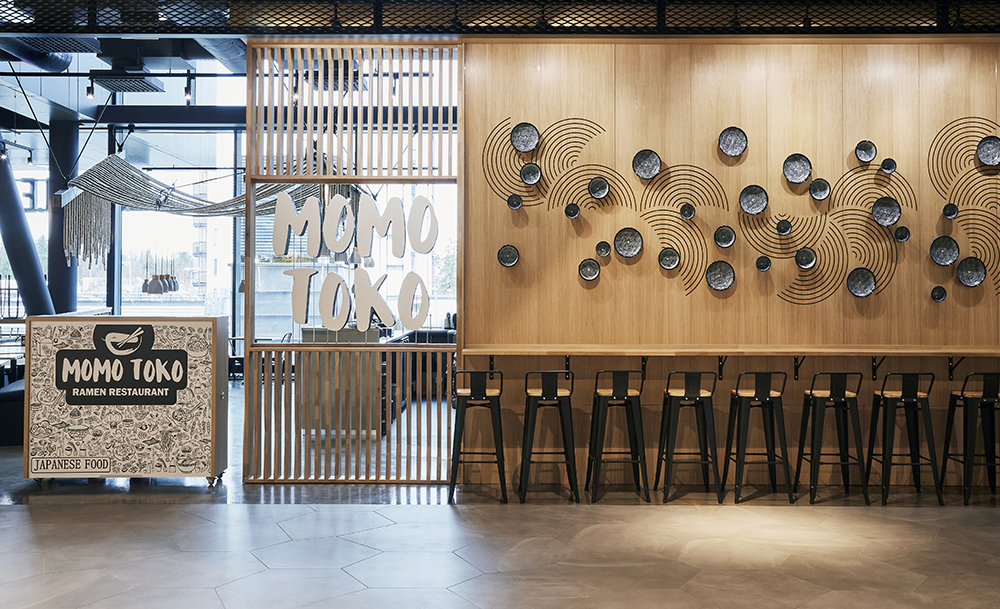Restaurant Momotoko’s interior mixes Scandinavian design with Asian street food restaurants in an inventive way.
Momotoko, serving Japanese cuisine, opened in Espoo’s Iso-Omena in spring 2017. The 150-square-metre restaurant seats 50 guests. Restaurant Momotoko’s interior mixes Scandinavian design with the style of Asian street food restaurants in an inventive way.
Team design
The owner of Momotoko, Menkki Kam, wanted the restaurant to have the feel of street food restaurants with a Scandinavian twist. The design was taken forward by two designers. Interior designer Sanni Herttuainen received support from Standi’s designer Saku Lumivirta whose knowledge of materials and technical know-how complemented Sanni’s creative space design.
Roughness and modern design
The idea behind Momotoko’s interior design was built around the food that they serve as well as the food culture. The exceptionally high space was delimited by a noodle waterfall on the ceiling. Huge chopsticks and noodles braided from ropes serve as an effective eye-catcher, imaginatively showcasing the pride of the restaurant – authentic Ramen noodle soup.
The furniture and structures created by Standi paid particular attention to the materials used and design. The combination of light wood and concrete brings both warmth and roughness to the space. . The modern shapes are minimalist, leaving room for the colours of the food and diversity of tastes to be displayed.
“The implementation of the restaurant was spot on. My wishes were taken into account with the design. And they also managed to surprise me with some fun details. Regardless of the tight schedule, the quality was not compromised. The restaurant turned out just as I had hoped for,” says Menkki Kam.




